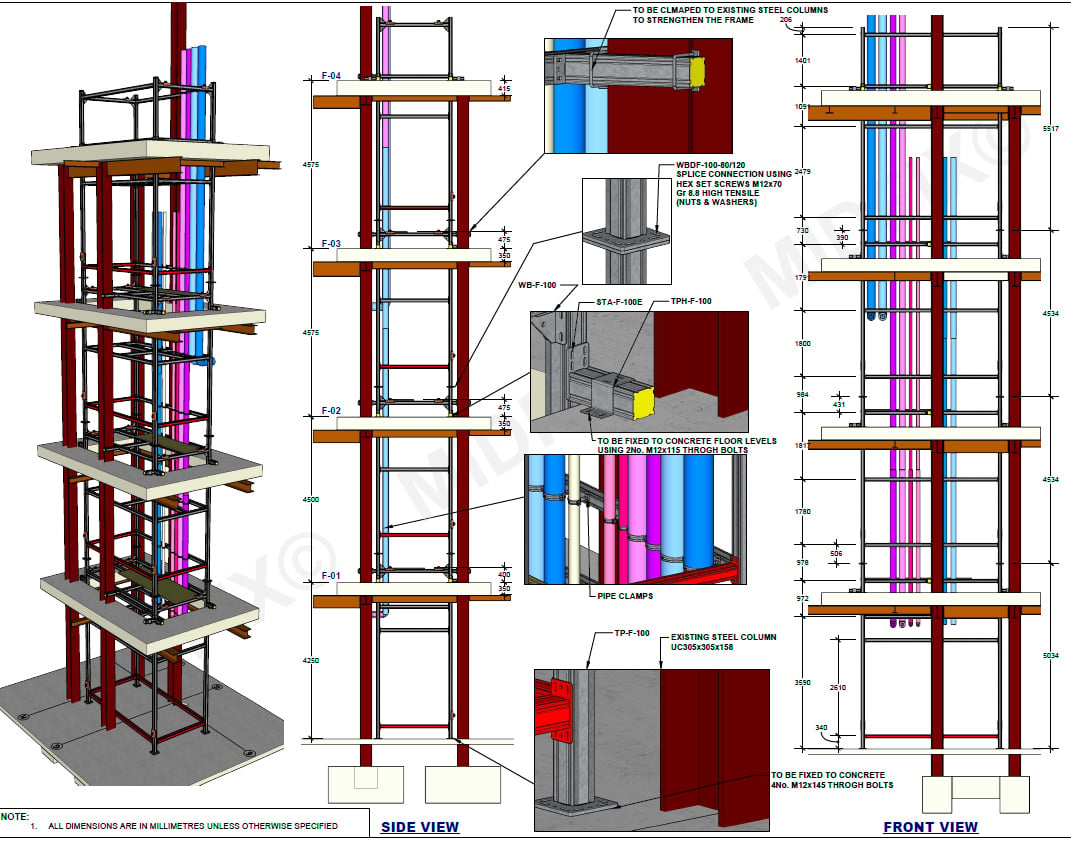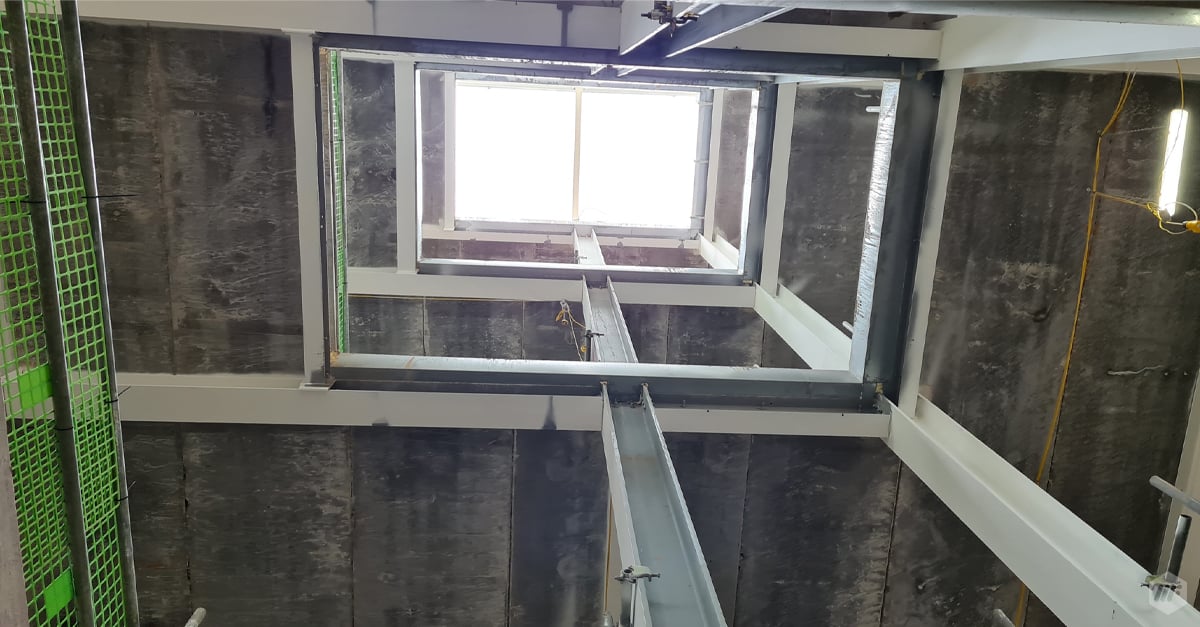A vertical riser is anything that rises vertically in a building – most commonly referring to pipes, cables, ducts, and conduits.
Vertical risers are typically designed to distribute building services, such as water and electricity, throughout all the floors in the building. Due to the nature of a project of this scale, as an M&E contractor, there are certain factors you should take into account that are fundamental for efficient delivery. The key things to consider when you want to design a core riser are:
- Number of floors
- Riser duct/Space constraints
- Loads and load paths
- Services
- Material options and profiles
- Timeframes/deadlines
- Stakeholders
- Transport and lifting
Number of floors
This point is self-explanatory – you need to know how many floors the riser is intended for to determine how the riser will be built. If it’s only two or three floors, you might be able to fabricate it as one complete unit as opposed to breaking it down into modules. Usually, though, risers will be built in sections and then stacked on top of each other – this is mainly due to the difficulty of transporting such a large structure. The number of floors will then obviously also determine the size of the riser, as well as affect the weight of it with all the components. Based on the number of floors and how it’s being built, that would also impact things like load calculations – the more floors there are, the higher the load is at the bottom of the column.
Riser duct/Space constraints
One of the somewhat daunting considerations is the space constraints. The space that you have in the riser duct, i.e. the part of the building that the vertical riser will go in, is oftentimes very compact and it may be difficult to fit all the services that need to go in it. This means that there is little to no margin for error and you need to get the measurements and dimensions of the design right the first time. No pressure (but pressure)!
Load/load paths
When it comes to loads, there are a couple of points to keep in mind. You need to think about the load of the frame itself, how it can support itself under its own weight, and whether it needs redistributing, as well as the loads of the services on the frame. If needed, the load path can be redirected laterally to the existing floor slabs, by introducing something like cantilever arms to connect to the structure at each floor level. The frame needs to be designed to be able to handle the load of all of the services combined, while taking into account that the load will vary at different floor levels based on which floor it is, and what services need to be distributed to that floor. For example, the bottom of the structure will be carrying the most weight, and it will decrease as you go up - each floor needs to take the correct load. If the bottom needs to be much stronger, you can create extra support/reinforcement on the sides; it can be designed in a way that the load-bearing capacity of the module on one floor is much greater than another. It all comes down to the design. All the frame is doing is creating something you can anchor the services to – you’ve still got to fix a pipe to the frame and what’s used to do so can be a weak point if you don’t select the right item (e.g. pipe clamps, anchors, etc.) – this can make all the difference. Moreover, keep in mind that modular steel is much lighter than traditional steel, which would impact the overall weight of the frame and the load that it puts on the building, as well as reduce the pressure at the bottom. On top of all of this, if you’re dealing with pipework, there are some more specific concerns you should watch out for – bear with me! This leads to our next point.
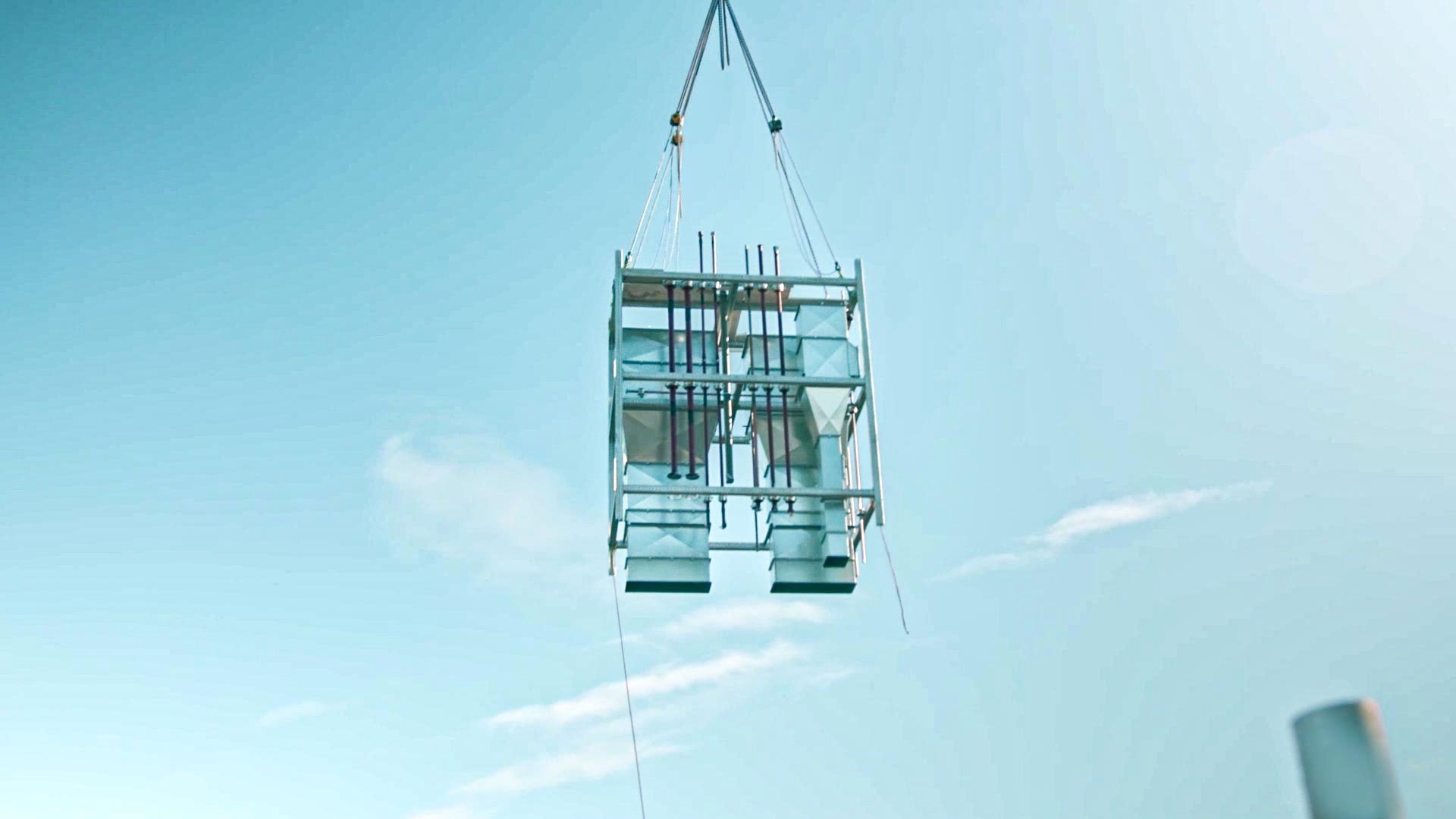
Services
Whether the services being distributed by the pipework are water, electricity, or something else, it’ll have its knock-on effects. The services are being supported vertically, and the distance is usually between four floors up to eight. Considering all of that pipework – let’s say, around 30 metres’ worth - and the weight coming down on itself and bending at the bottom, that unsurprisingly causes a lot of pressure (column load), especially when the pipes are filled with water. If the water in the pipes doesn’t change temperatures, there’s no need to worry about the riser weight being unevenly distributed (if you’ve selected the correct hardware). However, when the water is heated, the pipe will expand against the riser clamps (pipe supports on every other floor) – enter thermal expansion. This is a very elaborate topic, in which I am not an expert - but the linked podcast will give you a much deeper understanding of it. I highly recommend checking it out because it is most definitely a significant element to consider. It's best to engage an expert in this topic in real life as well, to help you decide what anchors you'll need and where, and guide the brackets' positioning on the frame. Something else to think about is how often the services need to be supported; or 'support centres', because they will also have an influence on the design of the riser. For example, with cable tray, that might only need to be supported between every 1.2-1.5 metres, whereas ladder may need to be supported every 3 metres. Also, give some thought to the service position and density. If they're nicely arranged around the perimeter, that makes it much easier for supporting compared to if they were densely packed next to each other.
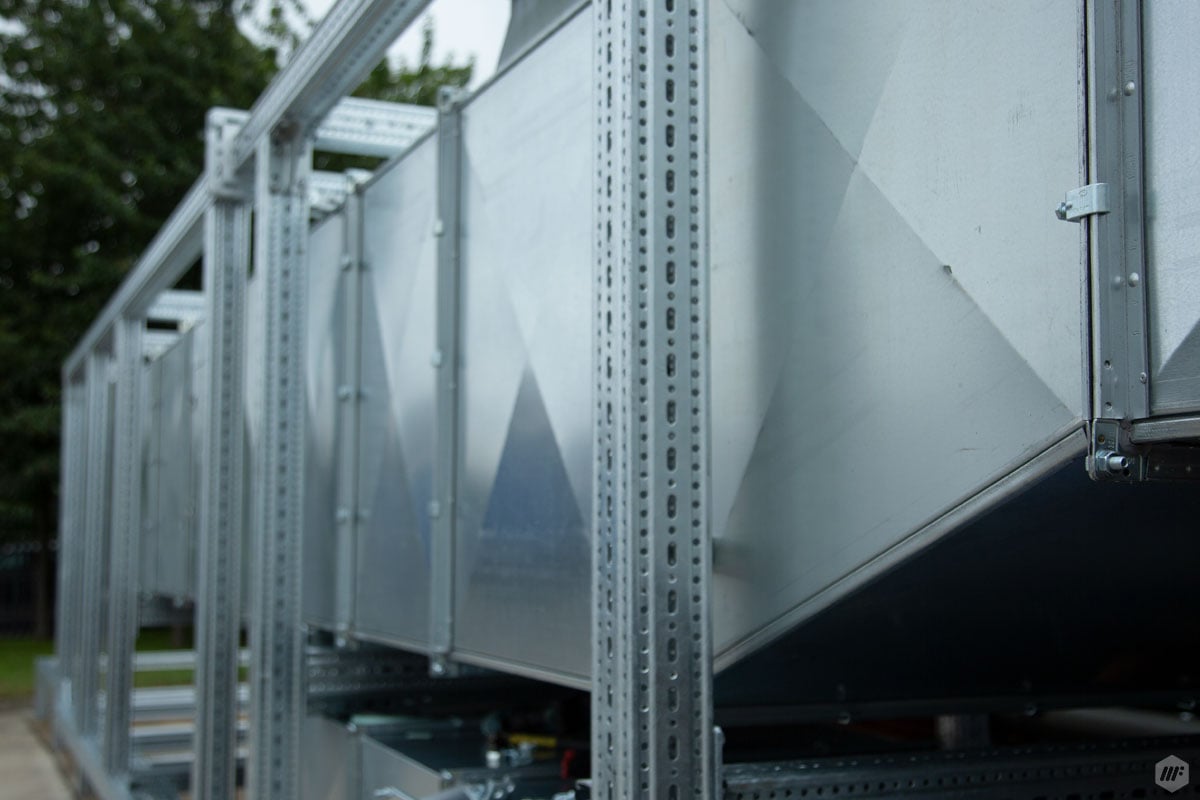
Material options and profiles
We’ve talked about the different types of steel profiles available, and why you would choose one over the other depending on the project you’re assigned to. For decades, traditional steel profiles have been used, and still are to this day for that sole reason – traditionalism. Even when broken down into modules, traditional steel is used for risers; though it’s been proven on a number of occasions that modular steelwork can reduce the time it takes to fabricate and install – it makes the most sense. As mentioned, Framo is also much lighter than traditional steel, and when it comes to transport, loads and pressure, ease of installation, and other considerations, it’s the clear more convenient option. In many cases, people will use traditional steel simply because they aren’t aware of the modular steel options. Given the data and testing available on modular steel sections that substantiate it, it is much easier throughout the design process to be able to prove that it can take the loads being applied to it throughout the entirety of the column. Whereas with traditional steel, yes, it can be done, but the data is only calculated, not tested. In its raw material form, traditional steel (box section, C-section) will always be cheaper than modular steel (Framo). Often the traditional vs. modular steel argument comes down to cost – which is a valid point when it comes to AHU support frames, trapeze brackets, etc. but when it’s something of a much larger scale like risers, that argument is nullified. Surely, the volume of welding required will outstrip the difference in the initial material price. When you think about the labour that goes into welding all that traditional steel required, as well as the hot works permits and the installation, it’s not worth wasting the extra time, effort, and money for the marginal difference in cost (if any). Speaking of time…
Timeframes/deadlines
The reason why this is a consideration is, if planned correctly and engaged early, the modular solution can be delivered much faster done offsite. A recent study on a riser project here at MIDFIX demonstrated that using a modular type box section, even if in an offsite environment, will still take approximately 10x less time than it would to fabricate a riser using traditional steel. If it was something like pipe supports, the time difference wouldn’t be so noticeable simply because the construction industry works more in days rather than hours. So although it would only take a few hours to fabricate pipe supports using Framo, with traditional steel, for example, it would take longer but still be done within the day. Whereas with a riser, something that could take a day could take up to two weeks, considering all the welding, drilling, cutting, galvanising, and bolting that has to take place with traditional steel. The other argument against modular steelwork is that it needs to be planned ahead to be done effectively, in the planning stage as opposed to the fabrication stage.
If you’ve got to have a riser installed in three weeks, it might be quite difficult to plan it in that time and to get all the needed stakeholders involved. In contrast, a lot of people will default to traditional steel because the planning hasn’t been done, and it’s selected at the ‘last-minute’ so modular is no longer an option. To me, this doesn’t make sense though – because at the end of the day, the fabricating will take ten-fold longer – you might as well spend that time planning and save yourself the labour! Whether you end up going with modular or traditional steel, you’ll have to fit the time into your schedule either way.
Stakeholders
The importance of crystal clear and open communication throughout the supply chain with the client, subcontractor, and even internally with the design department and sales team, will be recognised from early on in the projects. Otherwise, there will be hiccups. During a lot of installations, the responsibility and management of it fall mostly on the M&E contractor because there isn’t much impact on the rest of the site. Whereas a riser is very significant – when arranging things like crane lifts, you’d have to include the Tier 1 contractor because they’re primarily responsible for the project as a whole. There are a lot of moving parts that you have to coordinate, so it’s to take a collaborative approach right from the concept phase. Given all the variables and dynamics and scale of the structure, it’s also very important that it’s designed and engineered in a reliable 3D environment that has the ability to output the correct information clearly and relevantly (e.g. CAD Autodesk inventor); this would be the responsibility of the supplier.
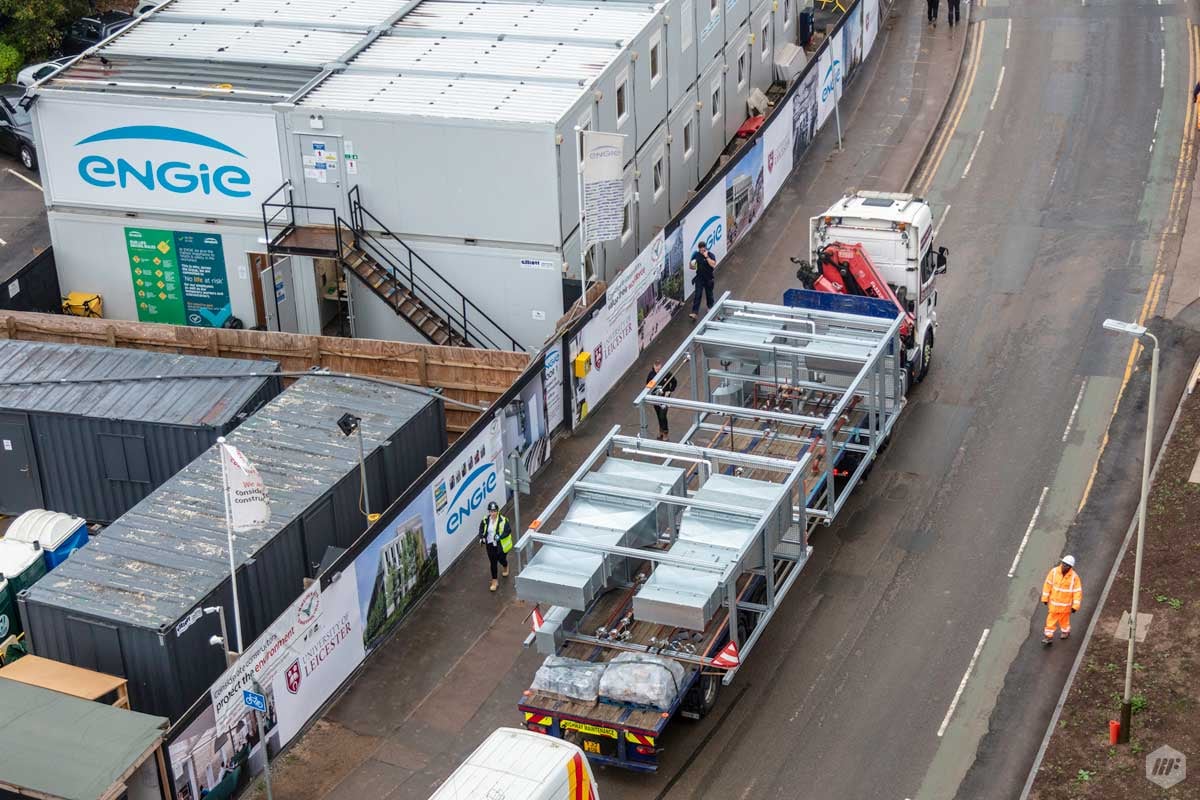
Transport and lifting
Referring back to the point about lifting, there’s more to reflect on when it comes to the physical transportation of the structures. It needs to be well-planned because it could involve multiple vehicles and multiple flat-bed lorries. Often given the size of the risers, which could be overhanging the edge of the vehicle, certain specialist transport requirements may need to be considered, such as wide loads with escorts and movement orders. This is when the driver can only drive down certain routes because of the width of the vehicle, and that width has to be approved by council and police, etc. All of the above factors will in some way influence the transport of the riser or riser modules to the site. Also, give some thought to what access there is on-site for the transport – because of the size of risers, sometimes access is limited and the vehicle can’t actually get close enough to the site. A site might have a standard-width entrance that is normally used for goods-in and offloading, but this isn’t always accessible for the wider vehicles used to transport riser/riser modules. Often, for high-rises, for example, the vehicle needs to be parked as close to the entrance as possible and then the goods are craned off the lorry onto the site. This in itself takes quite a bit of coordination - it first needs to be tipped and lifted upright by the crane. Additionally, the location of the riser duct within the building can quite drastically impact what type of crane and equipment you’ll need. If it’s right in the middle of the building, the arm of the crane at the end of it has to get right above that hole, meaning it has a good distance to go over to reach it. Just to make sure it doesn’t topple over, weights are often placed on the crane (by other smaller cranes!). Yes, you might need a crane to set up another crane. Hopefully, you’re not too overwhelmed reading this. Whichever stakeholder is coordinating with the crane lifting company needs to include them in the conversation as early as possible, so that they can adequately plan for it. Furthermore, you need to ensure the correct lifting eyes are used to lift the riser modules, and that the manufacturer can provide a certificate to prove its testing and lifting capabilities.
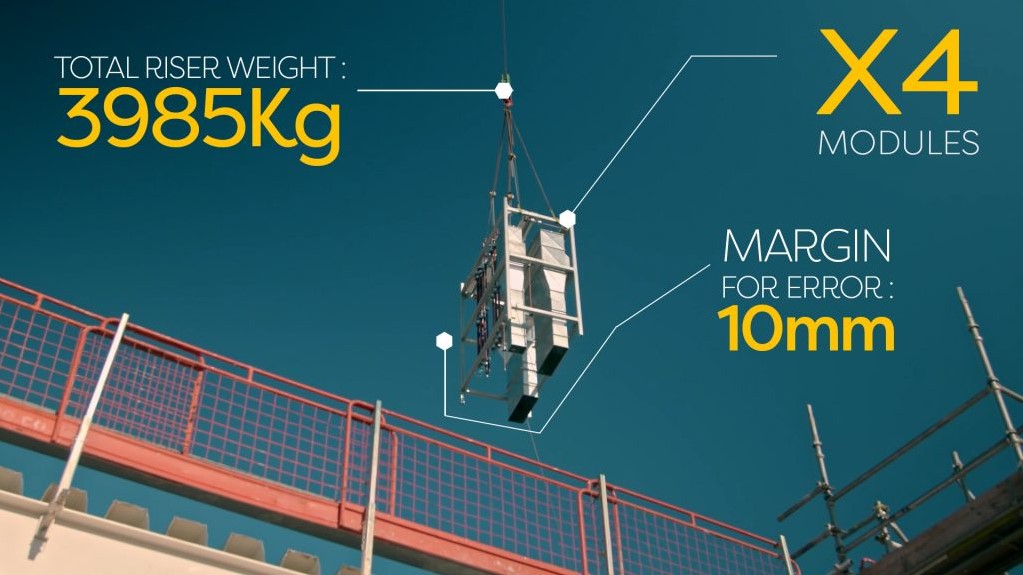
Conclusion
Although it may seem overly meticulous to review everything mentioned, especially considering this level of diligence hasn’t been common throughout the history of the construction industry, trust us when we say it’s for the better. You will save much more time, effort, and money in the long run if you think about everything that can go wrong before it actually does, particularly with projects of this scale. We hope that this article has helped you feel a bit more educated (if a little swamped!), ready for your upcoming vertical riser projects and that you will mull it all over in preparation. Good luck!



