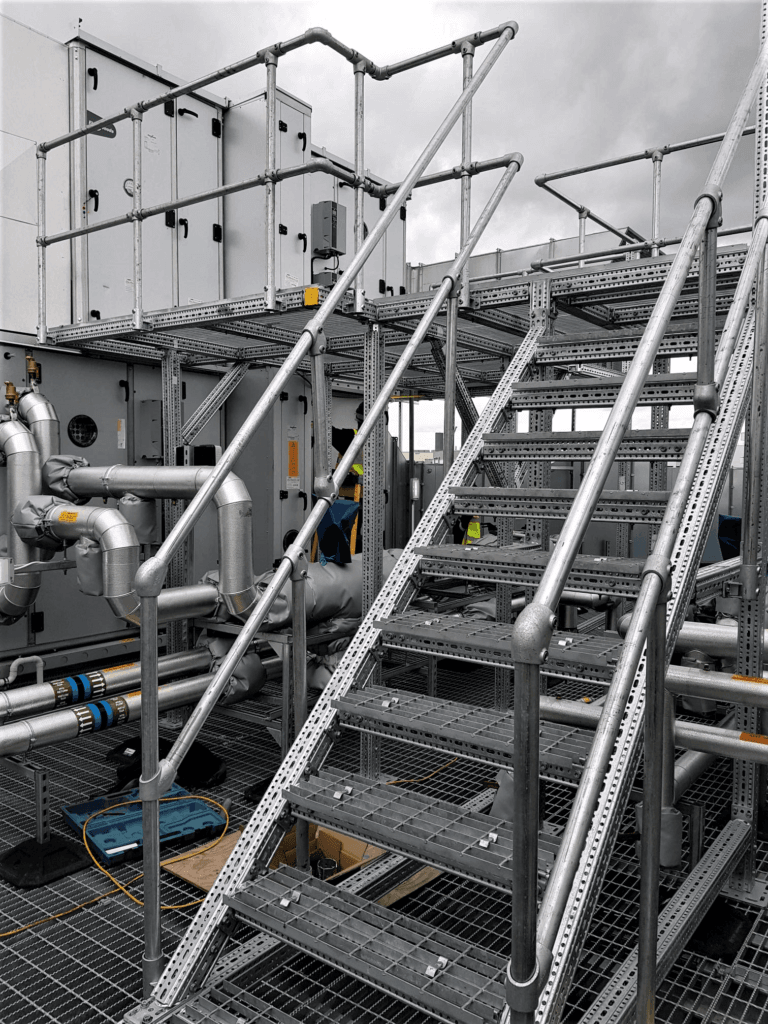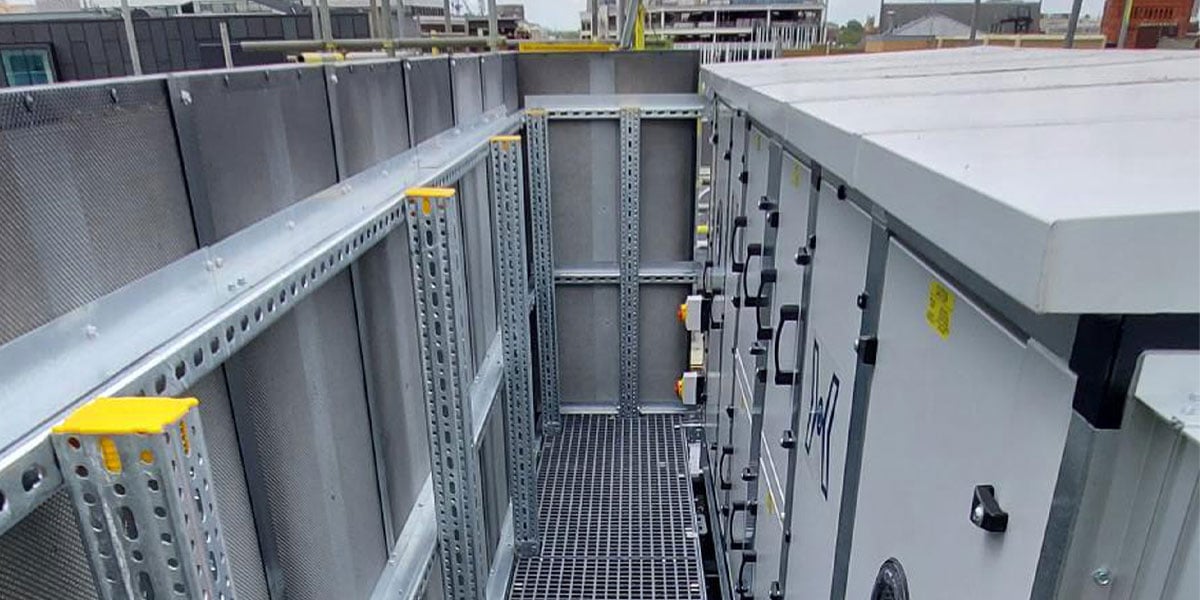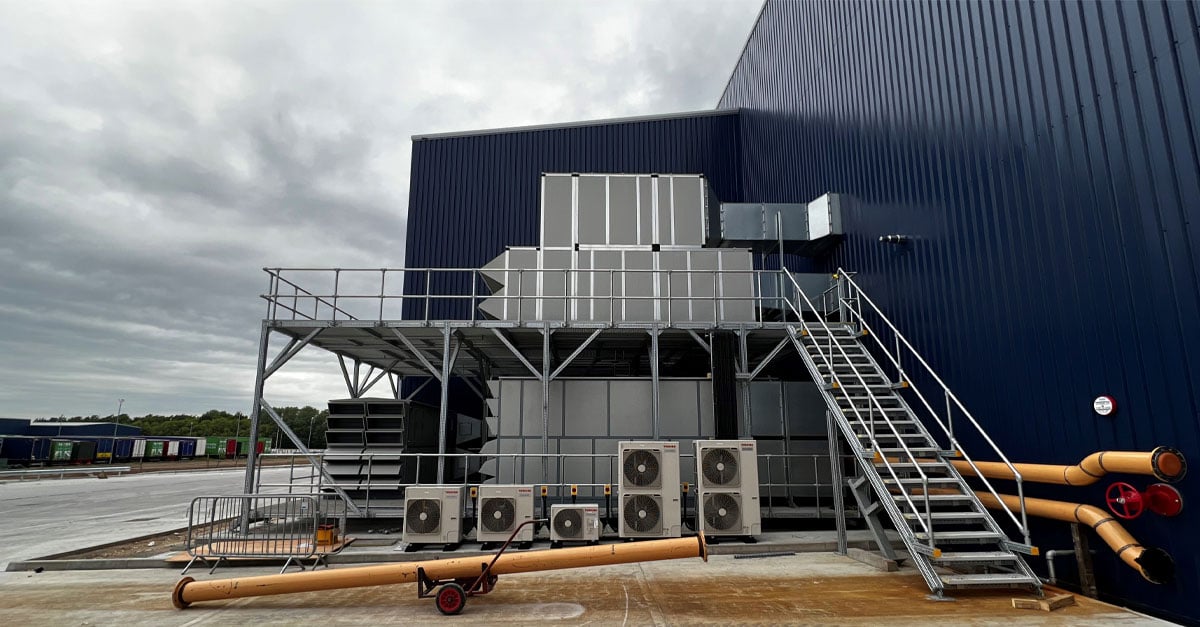You’re reading this article, so I’m assuming you work in construction and are familiar with the fact that this line of work comes with a good amount of risks and dangers. This is especially true with high-rise and rooftop work. Out of almost 1,000 deaths of construction workers in 2017, 40% were due to injuries sustained by falling (Biggs, 2021), making it the most dangerous occupational hazard in the industry. And the cluster of services often found on rooves can make it even easier to trip and fall from a height.
That’s where access platforms come in. What are they and why are they important? Keep reading or click through the following links:
- What are access platforms?
- What is the purpose of access platforms?
- What options are available?
- What factors should you consider in your selection?
- Conclusion
What are access platforms?
Access platforms are solutions for building services engineers to freely access roof-mounted mechanical units and equipment, safely and securely, and easily conduct necessary inspections and maintenance.
What is the purpose of access platforms?
Buildings often have services on the roof, such as air conditioning units, air handling units (AHU), ductwork, pumping, pipework, cable trays, baskets, generators, etc. and at a number of points throughout the building’s life cycle, those services need to be maintained. In order to do so, you obviously need safe and efficient access to them. Because rooftops can become cluttered with the services, that is often made difficult, hence the need to create walkways and access platforms to be able to navigate in an orderly manner and access the services, and therefore maintain them.

What options are available?
There are a few different types of access platforms. The first of which is…
- Stepovers: These are platforms that enable safe access up and over obstacles on rooftops and in other areas, such as warehouses, plants, and factories. They can be used on a variety of roof types, including concrete, asphalt, PVC, and more. Basically, they provide a bridge over obstacles and trip hazards such as cable and piping, reducing the risk of trips and stumbles as well as any damage to plant equipment, ensuring safety while working at a height. (APS, n.d.)
- Walkways: These are anti-slip rooftop walkway systems that are raised slightly above the roof’s level and designed for engineers and maintenance workers to navigate the roof easily, without damaging it or the services from foot traffic.
- Plant access platforms: These provide elevated access to a plant such as an AHU.
- Combined support and access platform: Sometimes, plant access platforms (previous type) are combined with the plant support frame to make one comprehensive solution.

What factors should you consider in your selection?
- First, you should self-evidently consider the height of the obstacle that you either want to go over or access, as this determines everything i.e. the dimensions and type of access platform you need.
- Ensure the platform is non-penetrative and does not put too much pressure on the roof and damage it or the foam insulation underneath. This is prevented using rubber feet.
- Are you abiding by the Building Regulations? (I sure hope so!)
- Access platforms are all classified by different loading limits; either light-duty, medium-duty, or heavy-duty. Most of the time, though, it is light-duty. In any case, you need to make sure you’ve got the correct grating, supports, etc. depending on the loading limit.
- Does the platform need handrail? According to the standards, you technically don’t need to use a handrail until a platform is at least 600mm off the floor. However, it’s quite common to still use it even on something as little as 150mm high; a ‘hop-over’, if you will😂. It’s up to your preference, really. But it’s always better to be safe than sorry! As a general rule of thumb, anything over 400mm usually includes a handrail.
- Despite maintenance/access platforms virtually being classed as temporary structures (because they’re only on rubber feet and not fixed to the ground), it’s still better to stick to the regulations – at least as a sort of guideline. And they state that steps should be anywhere between 165 and 190mm high, so keep that in mind.
- Bear in mind that with standard Framo, you can only do stairs at 45 degrees which is not according to standard. They should be between 30 and 35 degrees. So, either don’t use Framo, or make a custom bracket. Even though following a standard is not a legal requirement, it will more than likely become customary in the future, so why not stay ahead of the curve?! What do you lose? Nothing.
- Are there any special requirements? For example, is there a wall in the way? If there is, you might need to create a platform that bends in another direction (where there is free space).
- Consider the grating that you’ll use. Has a certain type been specified in the design stage? Is there a type that you usually use? You can choose between GRP grating, metal grating, and checker plate.
- Always think about what is underneath the platform prior, because this could affect the entire design, and it’s such a nuisance having to amend after already successfully designing (and manufacturing!) something. You don’t want it to clash with the legs! If two platforms are stacked on top of each other, take into account the position of the doors so that they can still be opened without bumping into the legs from the above platform. With combined support/access platforms, think about the load that’s going on top of it as well and ensure it doesn’t exceed its limit.
- And finally, you of course need to ask yourself. “what do I expect the finished product to look like and do?” to ensure your requirements are met. Self-explanatory, dare I say.
Conclusion
I hope this article has helped you; not only to understand the purpose and function of access platforms and why they’re important, but also how to specify the correct ones for you depending on the application/project. It’s a topic that’s not discussed very often in M&E and can be seen as somewhat trivial and negligible compared to other, more ‘substantial’ types of systems, but in reality, they can really have an impact on safety at work. Good luck and stay safe!
References:
APS. n.d. Safe Access Stepover Platforms - APS. [online] Available at: https://www.apssafetysystems.com/safe-access-roof-stepover-platforms/
Biggs, J., 2021. The Most Dangerous Jobs in Construction. [online] Procore.com. Available at: https://www.procore.com/jobsite/the-5-most-dangerous-jobs-in-construction/



